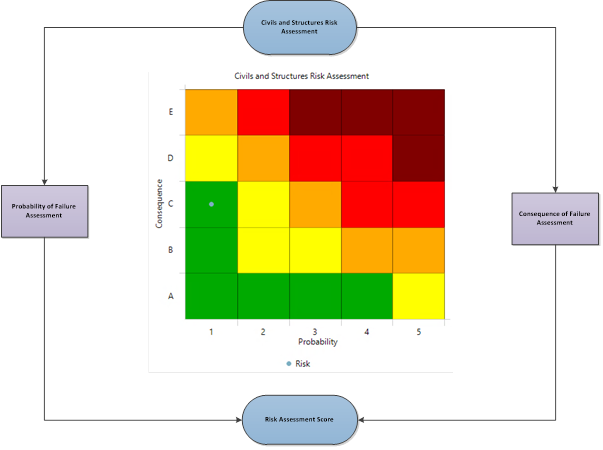Civils and Structures Expert System
Overview
The Civils and Structures Expert System is configured to assist in the management of clients’ onshore structural assets. This expert system has been configured to allow storage of each structural components general, location, design, baseline, inspection, and risk data. A structural components inspection plan is automatically calculated following a probability of failure and consequence of failure risk assessment.
Codes / Standards
N/A
Asset Types
Asset Type |
Description |
|---|---|
Associated Infrastructure |
Roads and Associated Infrastructure |
Bridges |
Civil Infrastructure |
Bunds and Dykes |
Spill Containment Structure |
Buried Sewers |
Drainage Network |
Catch Basin |
Drainage Network |
Client |
|
Concrete Pavings |
Civil Infrastructure |
Concrete Pavings |
Major Concrete Structure and Foundation |
Concrete Sleepers |
Major Concrete Structure and Foundation |
Cooling Water Structures |
Civil Infrastructure |
Culverts and Tunnels |
Civil Infrastructure |
Deflection Wall |
Civil Infrastructure |
Drainage System |
Drainage Network |
Electrical and Instrument Support |
Major Steel Structure and Foundation |
Equipment Foundations |
Major Concrete Structure and Foundation |
Facility |
|
Firewalls and Blastwalls |
Fire and Blast Protection |
Flare Structure |
Major Steel Structure and Foundation |
Gates and Fences |
Major Steel Structure and Foundation |
Ground Flare Structure |
Major Steel Structure and Foundation |
Guy Wire |
Major Steel Structure and Foundation |
Lifting and Handling Support |
Major Steel Structure and Foundation |
Manhole |
Drainage Network |
Non-Process Building |
Buildings |
Passive Fire Protection |
Fire and Blast Protection |
Permanent Safety Barriers |
Roads and Associated Infrastructure |
Piperack Structures |
Major Steel Structure and Foundation |
Process Building |
Buildings |
Process Drain Sumps |
Drainage Network |
Retaining Walls |
Civil Infrastructure |
Roads and Car Parks |
Roads and Associated Infrastructure |
Sanitary Sewer System |
Drainage Network |
Secondary Steel Structure |
Major Steel Structure and Foundation |
Service Pits and Trenches |
Major Concrete Structure and Foundation |
Shelter or Shed |
Buildings |
Standalone/Off-Skid Pipe Supports |
Major Steel Structure and Foundation |
Structural Component |
CSIM |
Structural Steel Member |
|
Structural System |
CSIM |
System |
|
Tall Structures |
Major Steel Structure and Foundation |
Tank Foundations |
Major Concrete Structure and Foundation |
Tertiary Steelwork |
Major Steel Structure and Foundation |
Asset Information
Asset Information Group |
Description |
|---|---|
CSIM Baseline SAT |
S.A.T details, scope, interfaces, design data, risk data, inspection methods and requirements including any additional data relevant to the baseline. |
CSIM General Information |
Area and block information, description of asset, associated equipment, and related documentation. |
CSIM Location Information |
Location name, eastings and northings. |
CSIM Design Data |
Wall thickness, load, foundation, drainage, and guy wire design criteria. |
CSIM Probability of Failure |
Civils and structures probability of failure assessment. |
CSIM Consequence of failure |
Civils and structures consequence of failure assessment. |
CSIM Inspection Requirements |
Inspection scope, interfaces, limits, specific instructions, preparation, tools and inspection considerations. |
CSIM Inspection Plan |
Risk assessment results, inspection plan (including last inspection date, calculated and override frequencies and next inspection dates) and approved inspection plan. |
Risk Models
Inspection / Maintenance Events
Event Type |
Description |
|---|---|
Bolt Integrity Inspection |
Bolt condition |
Bund Integrity Test |
Bund type, volumes, water level readings, duration of test |
Buried Sewer and Drainage Visual Survey |
Overall condition of the drainage system |
Close Visual Inspection - Concrete |
Close Visual Inspection (CVI) of concrete condition |
Close Visual Inspection - Masonry |
Close Visual Inspection (CVI) of Masonry condition |
Close Visual Inspection - Steel |
Close Visual Inspection (CVI) of Steel condition |
Close Visual Inspection - Tertiary Steelwork |
Close Visual Inspection (CVI) of Tertiary Steelwork condition |
Concrete Crack Inspection |
Inspection technique, dimensions of crack and pH readings |
General Area Walk-Around Inspection |
Area code and name, general visual inspection of the area |
General Movement Survey |
Type of inspection, dimensions of the deviation |
General Visual Inspection - Concrete |
General Visual Inspection (GVI) of concrete condition |
General Visual Inspection - Masonry |
General Visual Inspection (GVI) of Masonry condition |
General Visual Inspection - Steel |
General Visual Inspection (GVI) of steel condition |
General Visual Inspection - Tertiary Steelwork |
General Visual Inspection (GVI) of Tertiary Steelwork |
Ground Movement Survey |
Type of inspection, reason for movement and general |
Groundwater Survey |
Type of inspection and water level readings |
Guy Wire Close Visual Inspection |
Design and measured dimensions, general condition, and structural deviation details |
Guy Wire Tension Check |
Design tension and tension readings |
Level Survey |
Monitoring location details and measured height |
Local Deformation Survey |
Type of inspection and overall condition |
Post Event Walk-Around Inspection |
Type of event recorded and overall condition |
Wall Thickness Readings |
Feature details, readings at clock positions and wall thickness design data |
Weld Integrity Check |
NDT technique carried out, position of reading and dimensions of flaw |
Dashboards / Reports
Report |
Description |
|---|---|
CSIM Dashboard |
For the selected structural component, this report displays a table of child assets and their risk results, risk matrix, inspections due chart and table of inspection types and the next inspection due dates |
CSIM IMR Report |
[Select a ‘Structural Component’ grouping] Generates an Excel listing of IMR Last Inspection dates, Frequencies and Next Dates |
CSIM Structural Assessment Table Report |
[Generate in MS Word] This report generates a Structural Assessment Table (S.A.T) template containing an asset description of the component to be inspected, scope of inspection, interfaces, as well as PoF and CoF values |
CSIM Workpack Instruction Report |
[Select a Workpack] Asset data, task listing, limits, open anomalies, historical inspections, documents and drawings. |
